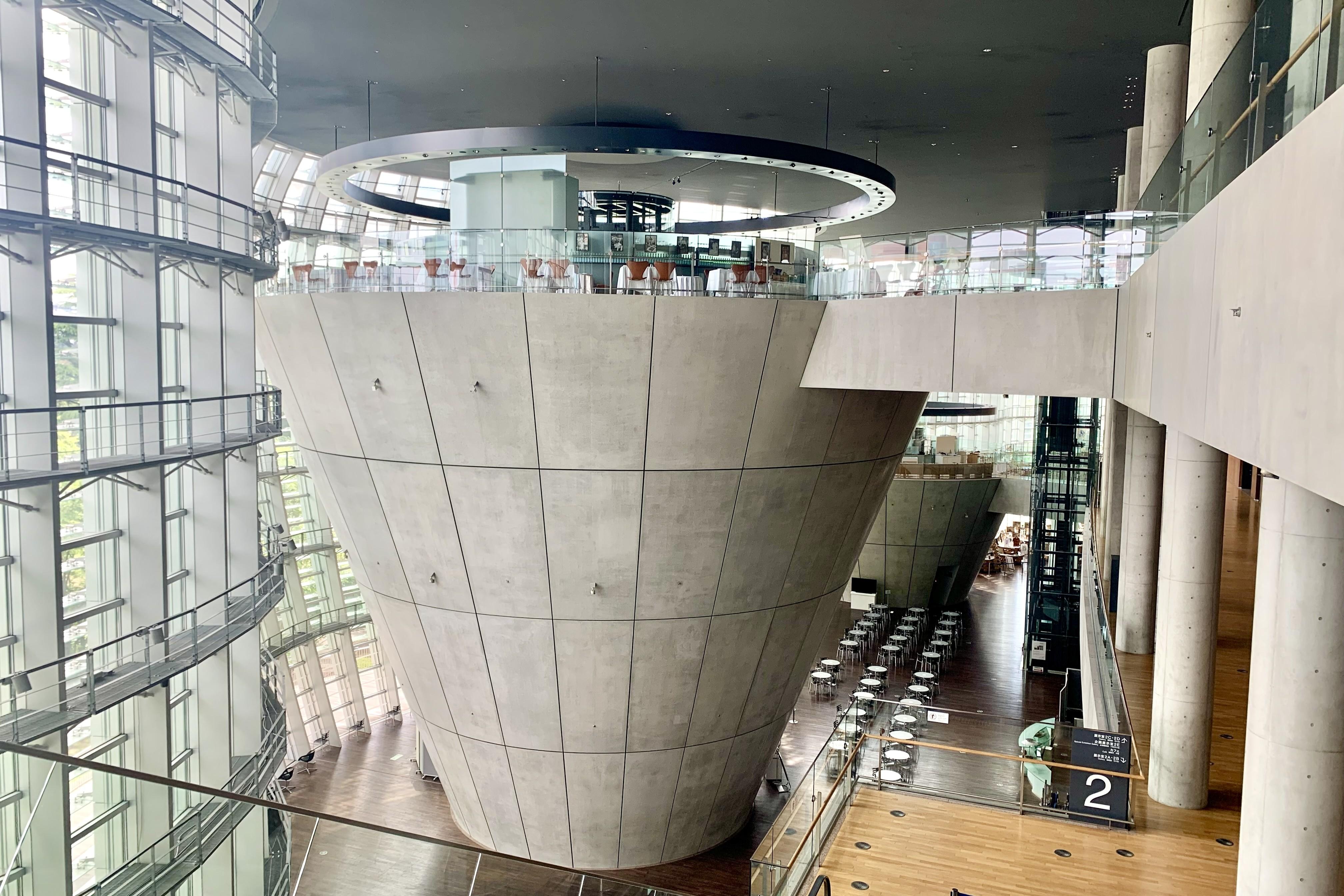Explore the NACT's architecture with CONIC
Have you ever thought to yourself about the meaning behind the massive upside-down concrete cones on the first floor of the National Art Center, Tokyo?
The architect who designed the complex, Kisho Kurokawa, came up with the idea to accomplish two goals: create a restaurant with spectacular views, and retain enough space below for the lobby to have an airy, open feel.
You can learn more about the architect’s thoughts and hidden intentions behind the building’s design choices through the web app CONIC.
If you use the app’s self-guided tour function that takes you around the building, you’ll be able to see the walls, floors, and escalators of the Center in a different light.
The web app is available in Japanese, English, Chinese, and Korean.
Anyone with an interest in architecture, or anyone wanting to know more about the building and its interiors, should give it a try.
The NACT Architecture Guide App CONIC



